A Masterpiece over 10 Years in the Making
A Message From the Creator:
The cottages at Stonescape, the shaping of the land and gardens, and the water conservation efforts have taken many a year to bring to fruition and I feel blessed for every moment that I have spent in and around the property. This website has been created with the intention of sharing a memorable archive of images and words that exhibit the rare craftsmanship of the Stonescape compound and express the surreal beauty, spirit, and tenor of its sacred grounds and gardens.
– Gary R Vickers
Property Layout and Infrastructure
Stonescape is the amalgamation of three priorly separate estates which cumulatively encompass up to 4.31 total acres of 180° oceanfront views (3.31 fee simple acres + 1 acre scenic easement). With the privacy of several separate living quarters uniquely scattered throughout the grounds, it is designed to cater to both its primary resident and extended guests.
The two main residences — the North and South Cottages — are fully appointed two-bedroom homes with full ensuite bathrooms, a separate half bathroom, living rooms, dining rooms, kitchens and social spaces. Additionally, there are two compact one-bedroom guest houses both with ensuite bathrooms. The “Writer’s Cottage” and “Forest Cottage” offer rustically comfortable and unique finishes with kitchenettes, wet bars and more condensed dining and social vignettes. Three of the four main living structures are cited very dramatically on the cliff sides and bluffs with anywhere from 85 to 120 feet in elevation drop down to the crashing ocean waves below.
In addition to these stunning homes there are also three outdoor fire pits and one outdoor fireplace with a grass amphitheater; two detached garages on the property, one of which contains a separate room with ocean views that was used previously as a Pilates studio, an in-home gym/exercise facility replete with audiovisual equipment, and an art studio; a gorgeous eight (8’) foot high dry-stacked stone wall running over 120 yards at Spindrift Road for privacy and security; and access to two coastal stairwells.
By the numbers: Squarefootage
Modern Conveniences, Privacy, and Security
While the homes are intentionally rustic aesthetically, they possess very modern appliances, infrastructure, security, and electronics.
– Two (2) commercial scale Backup Generator’s to keep things running smooth through any storms
– A sophisticated Irrigation, Water Capture and Storage System to ease the water bill
– A newly implemented and installed 1 Gigabyte internet and WiFi streaming infrastructure composed of the latest coaxial cable and fiber optic backbone that delivers very high-speed WiFi and internet service
– Commercial quality access-points (routers) for both interior and exterior coverage
– A sophisticated IT infrastructure network that gives the user the option of controlling the houses exterior and interior lighting and entertainment centers in the many, or as one … and either remotely or locally
– Multifunctional Lutron™ lighting and shade controls throughout
– Blue-Chip Cable, VOIP, Programming, Entertainment, Super Hi-Def Flat TV, and interior / exterior sound systems
– 7x24 burglar alarms, daytime and nocturnal camera systems, and fire alarms
– Hydronic floor heating with multiple control for targeted zones
– Large capacity underground propane gas storage and distribution
– Upgraded and redundant wiring throughout the property
– Fresh air circulation systems for both main houses
– Thorough interior and exterior lighting systems
– Large capacity underground water storage
– State-of-the-art water filtration systems
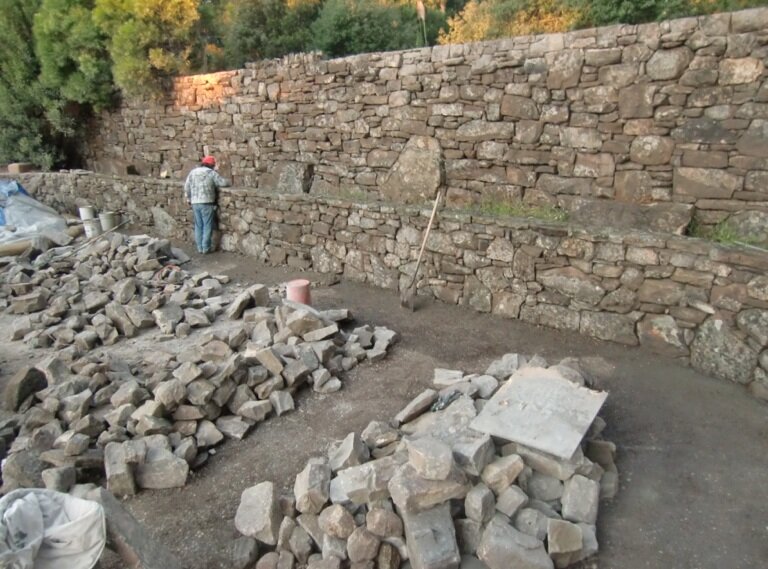
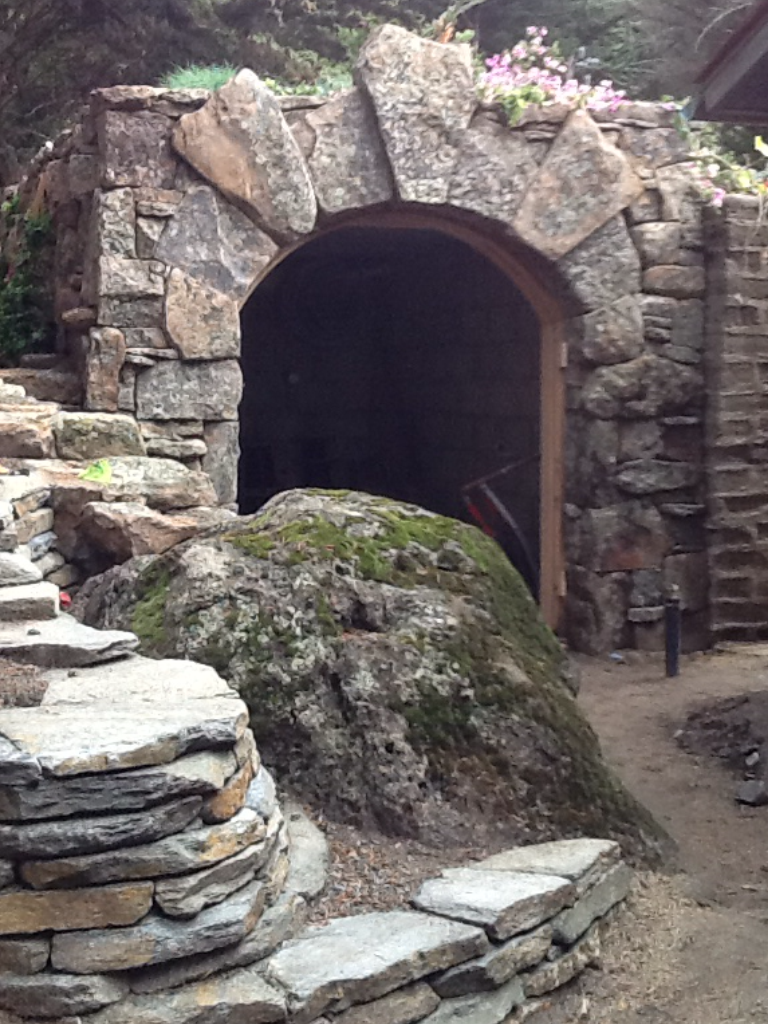


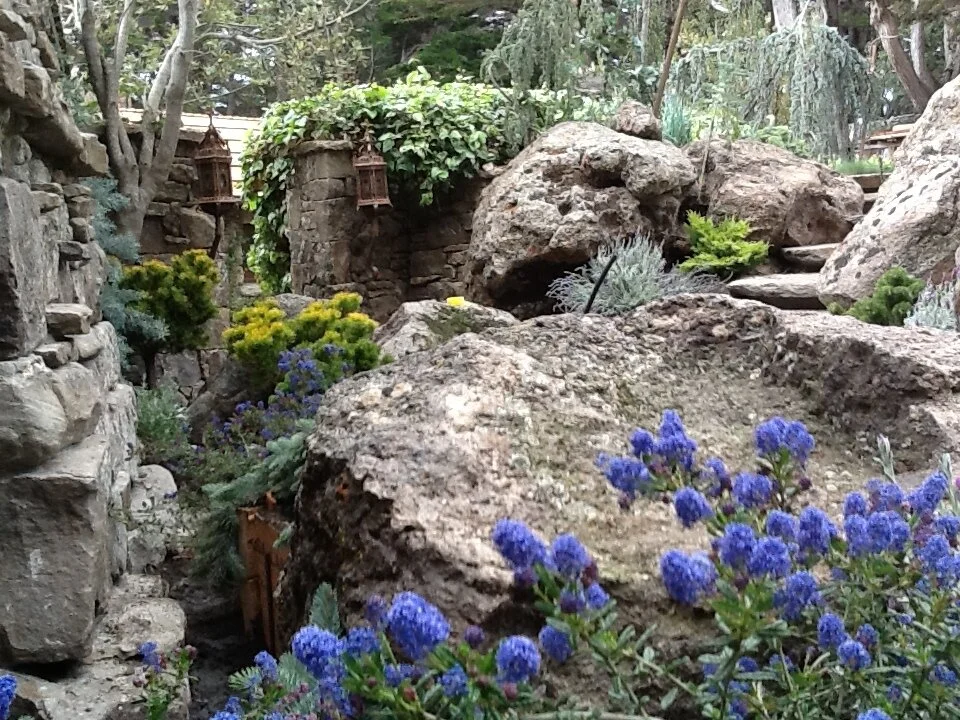
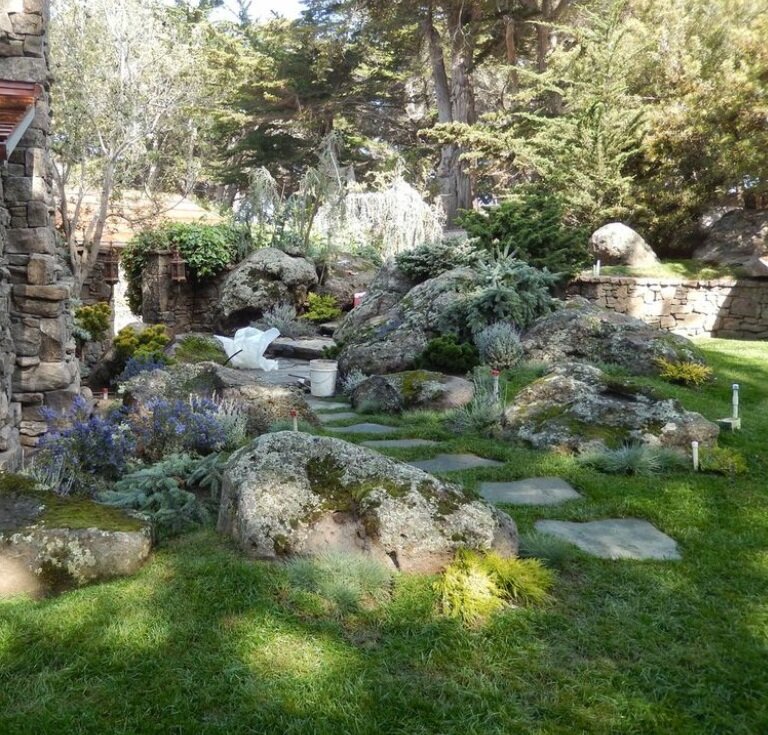

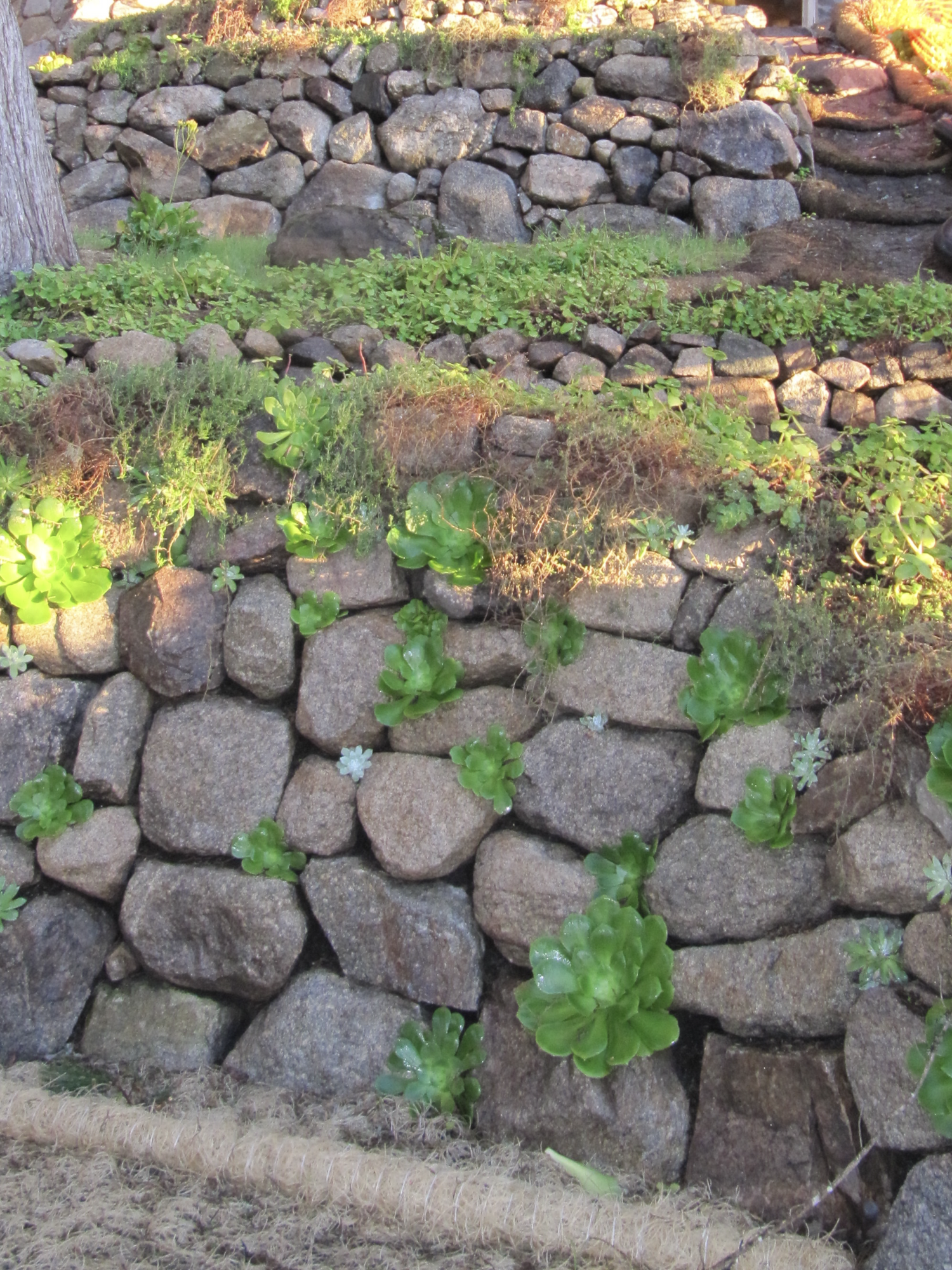

Design & Finish Details
The beauty of the architecture and interior finishes are accentuated by combining the rustic with the refined. Carefully curated antique furniture pieces were chosen to enhance the interiors. Read more on the finishes here.
Stonework
Kim Weston, a renowned photographer living in the Highlands and descendent of Edward Weston, intimately knows the wonder of Stonescape through his lens and had this to say about its features and the toils of its mason’s... “The rustic elegance of Stonescape is in keeping with the land, the forest, the sea, and the result is absolutely arresting… this took an effort of gargantuan proportion!”
The projects primary bohemian insignia, is represented by the grandly scaled and rustic fireplaces. The character stones embedded therein, some of them weighing in at over 11,000 pounds and dragged in thousands of miles from the fields of Montana, anchor the property and set the stage with a commitment to craftsmanship that is rarely undertaken in the slick world of modern/contemporary design. The hands-on owner of the Property thoroughly enjoyed the challenge of making each one of six fireplaces as unique and artful as the next. The Master Masons on the property have toiled tirelessly to give each stone its purposeful place and the ethos of their work can be felt through the mortar seams.
Click here to see more.

Location
Stonescape By-the-Sea is located approximately…
– 25 beautiful coastal miles from Big Sur
– 3 miles from the proclaimed Soberanes Redwood Canyon and the white sand beaches of Garrapata
– Less one mile from the mysterious beauty of Point Lobos State Park
– 4 miles down the road north from the popular boutique Crossroads and Barnyard shopping centers
– 5 miles from the quaint town of Carmel-By-The-Sea
– Less than 15 minutes from Pebble Beach Resort and its world-famous golf courses
– Within 15 miles of the sunshine and vineyards of Carmel Valley
– 10 miles from Monterey and the notorious Monterey Bay Aquarium















